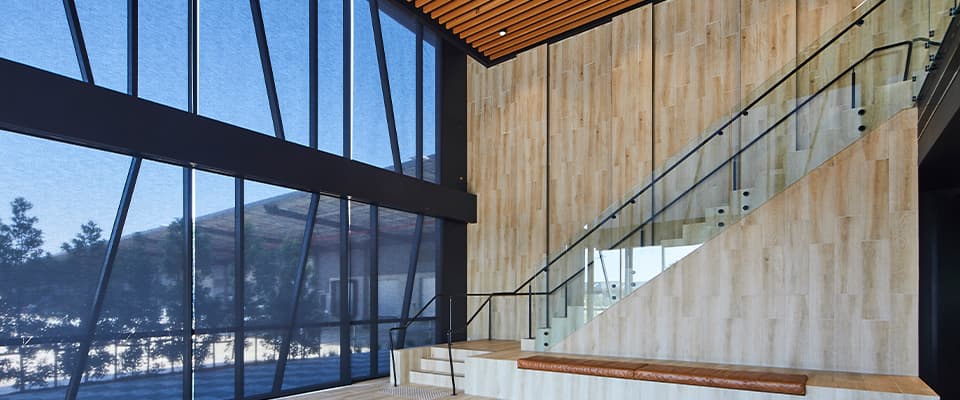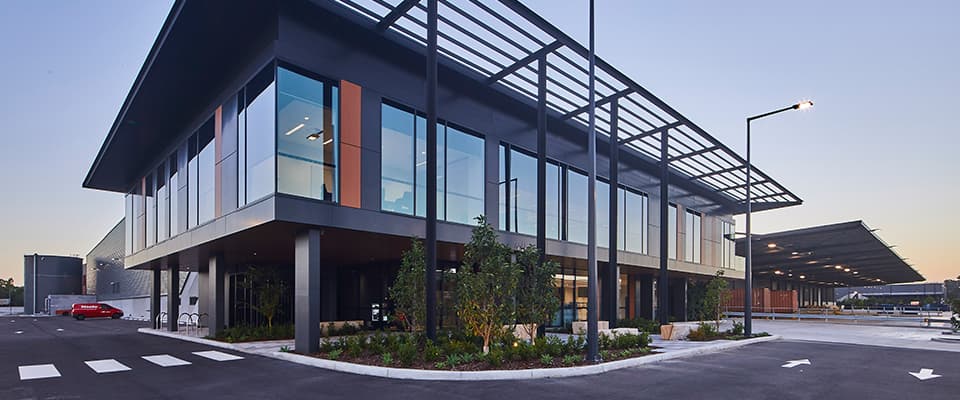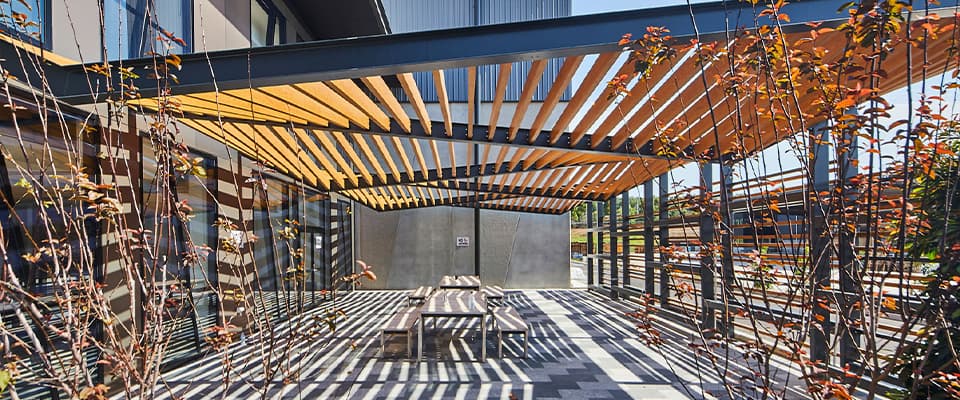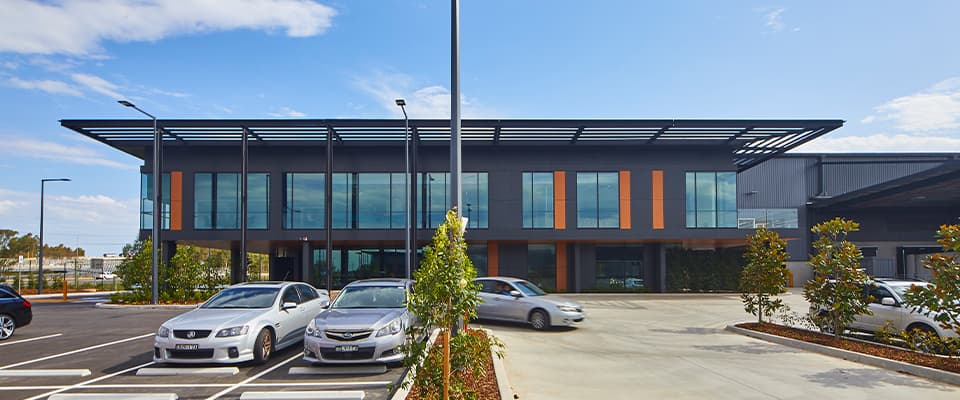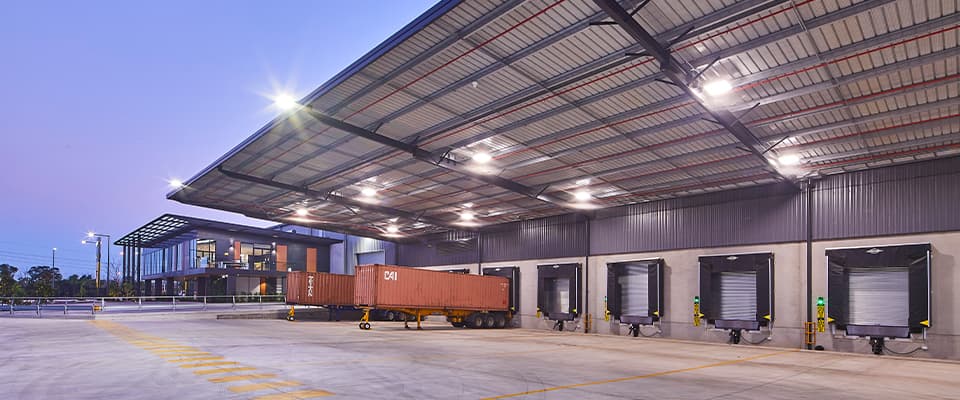
Amenities
Flexible warehousing, office space and advanced specification.
Mirvac's attention to detail and superior customer consultation have enabled the team to deliver Calibre as a long-term sustainable industrial solution. With customer experience at its core, Calibre has been designed to promote shared economies and drive business efficiencies between customers through its unique set up designed to encourage and foster a community style precinct uncommon to traditional industrial warehousing facilities. With its A-grade office designs, on-site parking, advanced connectivity and innovative technologies, Calibre has become the pinnacle of industrial warehousing in Australia.
A-Grade Office Space
Calibre’s offices have been designed to reflect CBD A-grade office space, not normally used in industrial warehousing. They are fully air conditioned with high quality finishes and include translucent roof sheeting and insulation in the walls to improve thermal comfort. The lobby spaces offer a unique spacious feel with a premium fitout.
Proposed Central Café to be built on-site (STCA)
As part of the plan to promote the growth of a precinct community and enhance customer experience, a café will be built in the central hub. This is a key part of the precincts open plan design created to foster a shared economy and drive business efficiencies.
Outdoor Courtyards
Outdoor courtyards have been built for staff amenity and to encourage collaboration between customers. This is also part of the wider plan to encourage a shared economy and drive business efficiencies.
On-Site Parking and Signalised Intersection
An ample number of on-site parking spaces enable ease of access for customers and visitors. The Estate road has been designed to accommodate for B-triple vehicles and there is an exclusive signalised intersection providing connectivity into the estate from the Sydney’s motorways.
Meeting Your Future Requirements
Innovative technologies ensure Calibre remains flexible and will be able to meet the future requirements of its customers. This includes concrete slabs that increase the standard load capacity from 7.5 tonnes to 9 tonnes to enable a range of future uses, structural upgrades in the roof to accommodate for increased solar capacity, installed service provisions for a second office in each building to allow for a split tenancy, over specification of sub stations to manage a high level of automation and dynamic metering that reports on the performance of the building to enhance the sustainability of the site.


